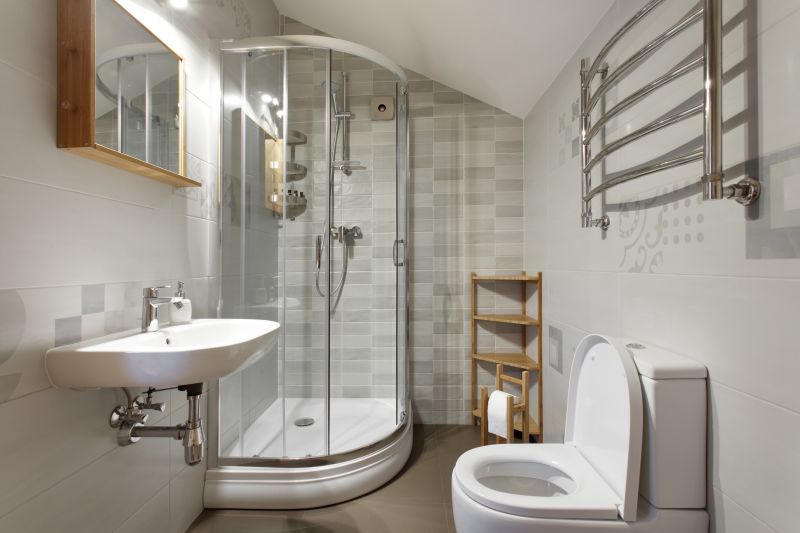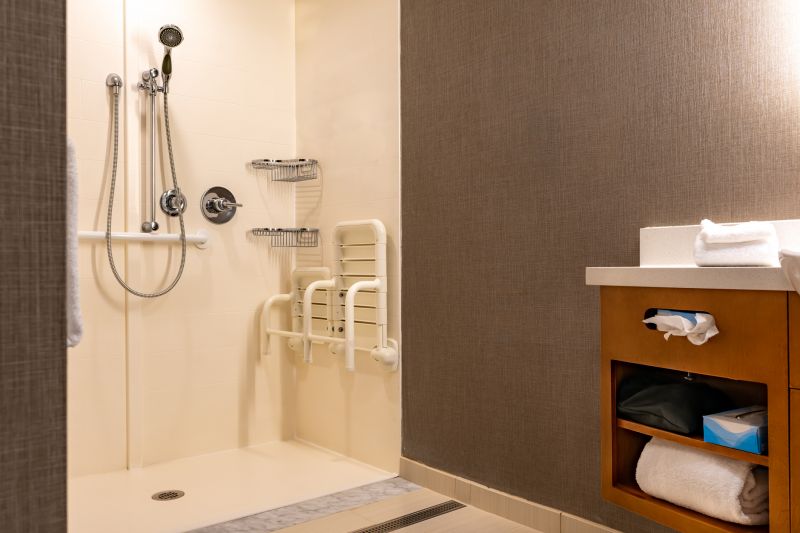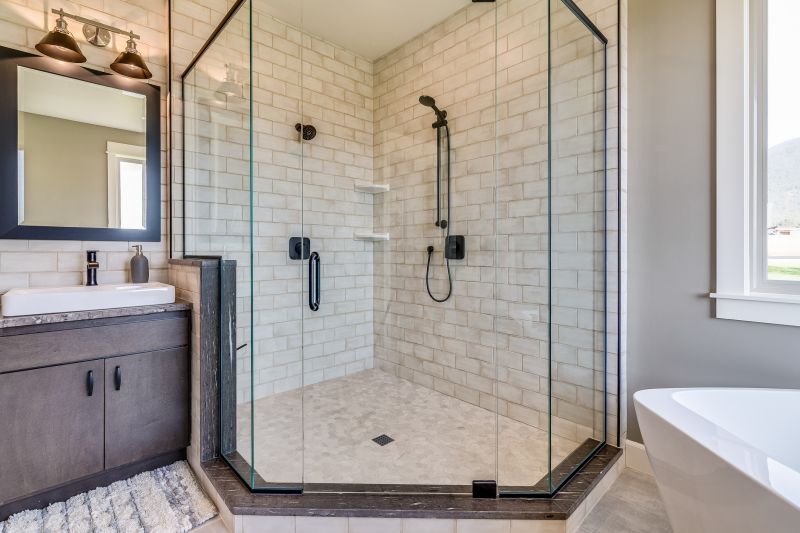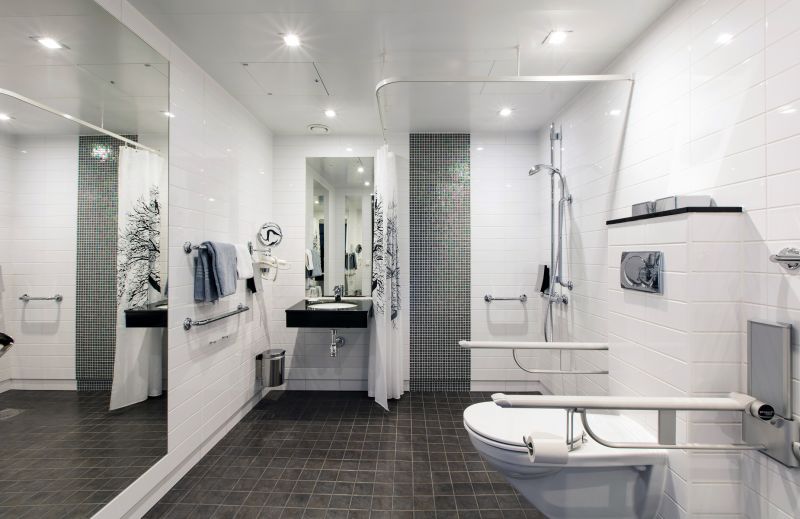Small Bathroom Shower Layout Solutions for Better Space Use
Designing a small bathroom shower requires careful planning to maximize space while maintaining functionality and style. Effective layouts can make a significant difference in how spacious and comfortable the area feels. When considering options, it is essential to evaluate the available space, existing plumbing, and personal preferences to select a layout that enhances usability.
Popular small bathroom shower layouts include corner showers, walk-in designs, and shower-tub combos. Corner showers utilize often-unused space in the corner of the room, freeing up the rest of the bathroom for other fixtures or storage. Walk-in showers with glass enclosures create an open feel, making the space appear larger. Shower-tub combinations are practical in small bathrooms, offering versatility without sacrificing space.
Choosing the right shower layout involves balancing aesthetics with practicality. Compact designs with integrated shelving, niche storage, or built-in benches can optimize space while providing convenient storage options. Additionally, the selection of fixtures, such as sliding doors or frameless glass, influences both the visual appeal and functional use of the shower area.
Lighting plays a crucial role in small bathroom shower designs. Proper illumination can make the space feel more open and inviting. Combining natural light with well-placed artificial lighting, such as recessed fixtures or LED strips, enhances visibility and creates a bright, airy atmosphere. Reflective surfaces like mirrors and glass further amplify the sense of space.
Corner showers utilize space efficiently by fitting into the corner of a bathroom. They often feature sliding or hinged doors and can be customized with various tile and fixture options.
Walk-in showers with frameless glass provide an open, spacious feel. They can include features like niche storage and rain showerheads for enhanced comfort.




| Layout Type | Key Features |
|---|---|
| Corner Shower | Space-efficient, sliding doors, customizable tiles |
| Walk-In Shower | Open design, frameless glass, natural light |
| Shower-Tub Combo | Versatile, combines bathing and showering |
| Wet Room Style | Unified space, accessible, modern look |
| Neo-Angle Shower | Fits into corner, maximizes space, stylish |
| Curved Shower Enclosure | Soft aesthetic, space-saving curved design |
| Shower with Bench | Adds comfort, storage options integrated |
| Sliding Door Shower | Space-saving opening, easy access |

